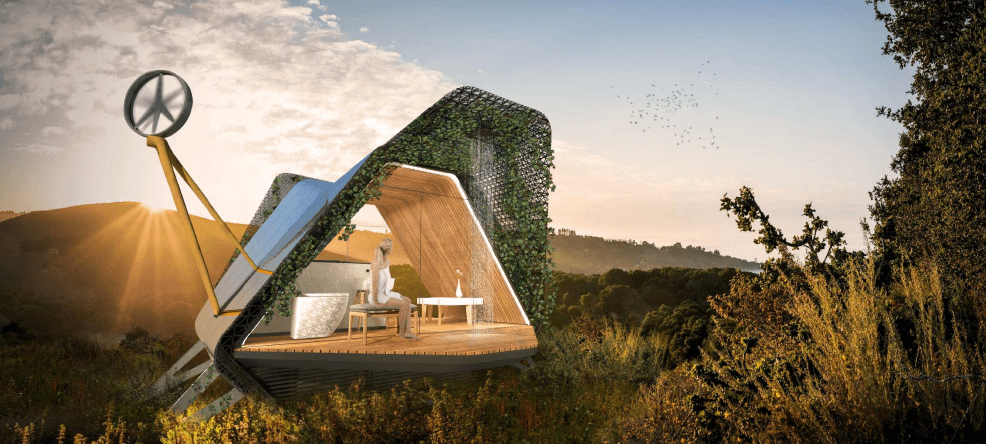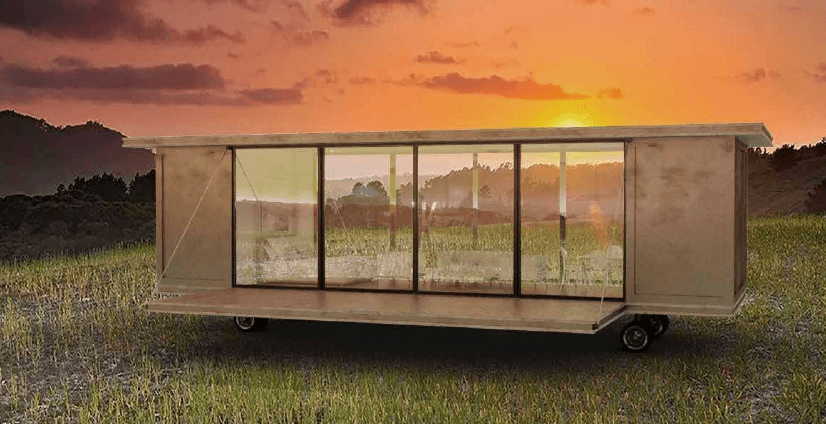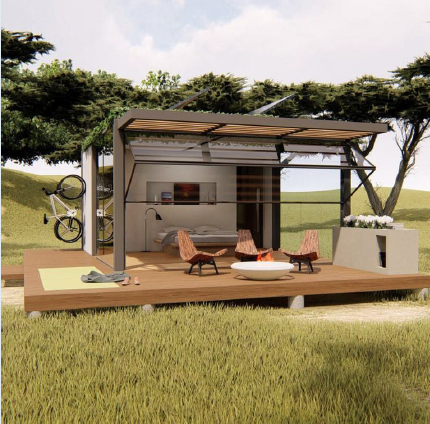WALDEN CABINS
EXPERIENCE THE LAND



DESIGN WITH PURPOSE
The Cabins at Walden Monterey were created to serve as temporary structures that would enable residents, designers and guests to experience the land and homesites. The YHM team felt strongly about implementing a design philosophy that would embrace the surroundings and natural landscape. Understanding that the best way to connect with Nature, is to spend time with it; Walden Monterey aims to provide the following sustainable structures to promote an immersive design experience for the future permanent homes.
DFA ARCHITECTS
NODE ARCHITECTS
MODULUS
KIT HAUS
ALAN WILLIAMS
WALDEN MONTEREY
AIRSTREAM
LINKED HOME SITE
WALDEN INTERNATIONAL STUDY | LOT 8
A prospective site plan for a family compound comprised of several structures. Thanks to the generous space Walden Monterey affords, a variety of living options are available. Here we imagine a compound with several homes situated throughout the elevation plan, affording owners an opportunity to house grandparents, other family members, or grown children nearby, each with their individual residences and all linked by nature. The site geometry allows homes to be built at different levels with similar but distinctive views, all connected by pathways.
ntrum(at)waldenmonterey(dotted)com
ALAN WILLIAMS
ROVING ROOM
For prospective residents who’d like to experience Walden overnight we offer accommodations in a beautifully designed “roving room” that can be positioned on different lot sites. Eventually the roving room will serve as guest quarters for residents who require additional space for visitors. The structure was inspired by the first Gathering at Walden Monterey.
ALAN WILLIAMS | awilliams(at)waldenmonterey(dotted)com